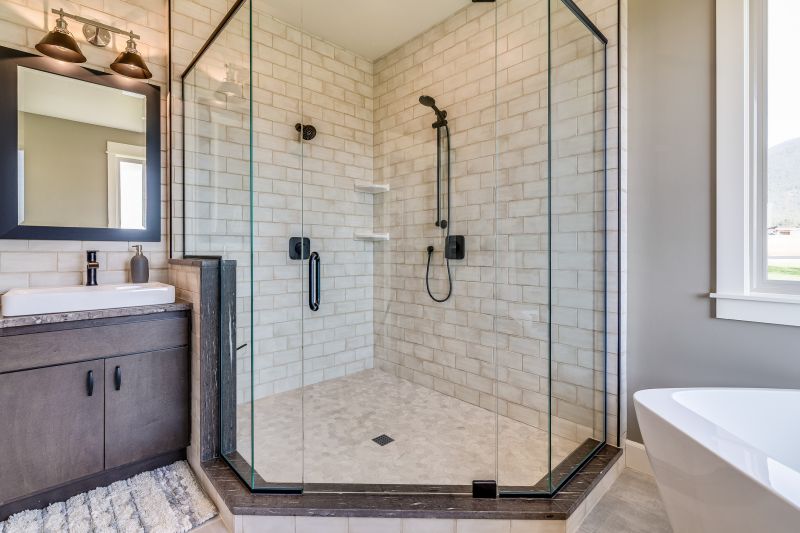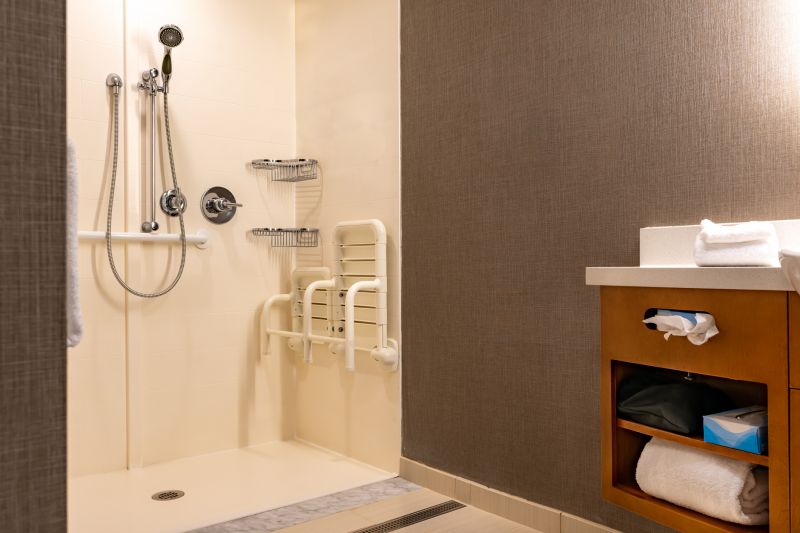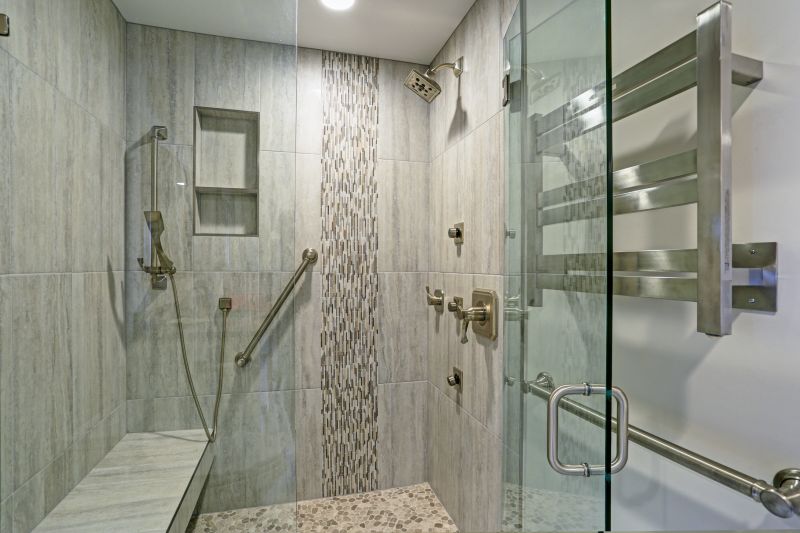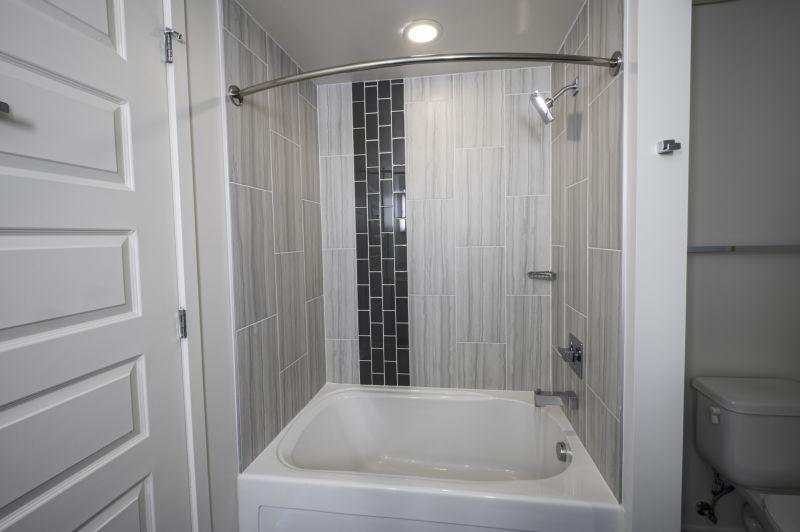Optimizing Small Bathroom Shower Spaces
Designing a small bathroom shower requires careful consideration of space utilization, aesthetic appeal, and functionality. With limited square footage, selecting an optimal layout can maximize comfort and usability. Various configurations such as corner showers, walk-in designs, and shower/tub combos offer versatile solutions suited to different preferences and space constraints.
Corner showers utilize often underused space in small bathrooms, fitting neatly into a corner to free up room for other fixtures. They can be designed with sliding or hinged doors, and often incorporate glass panels to create a sense of openness.
Walk-in showers offer a sleek, barrier-free design that enhances accessibility and creates a spacious feel. These layouts typically feature a single glass panel or open entry, making them ideal for small bathrooms seeking a modern look.




Optimizing small bathroom shower layouts involves selecting fixtures and features that maximize space without sacrificing style. Compact shower enclosures with frameless glass can make a room appear larger by reducing visual barriers. Incorporating built-in niches and shelves helps keep essentials organized while maintaining a clean aesthetic. Additionally, choosing lighter colors and reflective surfaces can enhance the perception of space, creating a more open environment.
| Layout Type | Key Features |
|---|---|
| Corner Shower | Fits into corner, saves space, available with sliding or hinged doors |
| Walk-In Shower | Barrier-free entry, modern look, accessible design |
| Shower/Tub Combo | Combines bathing and showering, ideal for small bathrooms |
| Neo-Angle Shower | L-shaped enclosure, maximizes corner space |
| Pivot Door Shower | Space-efficient door opening, customizable sizes |
| Glass Enclosure with Built-in Niche | Enhanced storage, sleek appearance |
| Open Shower with Partial Glass | Minimal barriers, visually enlarges the space |
| Compact Shower with Seat | Adds comfort and functionality in small layouts |
In Lehi, UT, many homeowners explore various small bathroom shower layouts to enhance their space. Whether opting for a corner shower to maximize corner areas or a walk-in design for a modern touch, these layouts can significantly improve the usability of small bathrooms. Proper lighting, reflective surfaces, and clever storage solutions further contribute to creating a comfortable and visually appealing shower environment.
Choosing the right layout involves understanding the specific dimensions and constraints of the bathroom space. Consulting with design professionals can help identify the most suitable configuration that aligns with personal preferences and functional needs. Small bathroom shower layouts, when executed thoughtfully, can transform a compact space into a stylish and practical feature of any home.

